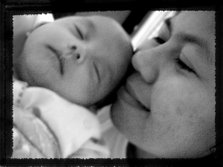The location of Kotagede is in the southeast of Yogyakarta. This area is the beginning of the Yogyakarta city, Indonesia, and now a day Kotagede is a small sub-district of Yogyakarta. It was a historical city. Kotagede was the capital city of Mataram Islam Kingdom in 1600s. Then Sultan Agung, the third King of Mataram, moved the capital city to Pleret, Bantul in 1640s. Then Mataram Kingdom divided into two kingdoms, Ngayogyakarta Hadiningrat, as Yogyakarta and Kasunanan Surakarta, as Solo.
As an old city, Kotagede leaves many kinds of artifacts, that show us the greatest of Mataram Islam Kingdom. Mataram inherited pattern of the city, such as Alon-alon, Mosque, Market that surrounding the Royal House [the Palace]. This unique configuration is used by many Java’s city, such as Yogyakarta, Solo, Demak, Cirebon, etc.
The Buildings show us the print-foot of Kotagede’s history, which strengthen the impression as an old capital city. We can see the building’s form change from noble house into houses for common people and commercial buildings. Building’s style was collaboration between Hinduism, Javanesse and Islamic.
There was Kalang, who came from Majapahit Hinduism Kingdom. So, they weren’t the native of Mataram. The King requested them to fulfill their needs of art. After the movement of the capital city, they became rich from their job as silversmith and carver. They carved silver, gold and wood. They built luxurious house in 1700s with Hinduism and Javanesse architecture. In 1800-1900s, then Joglo coming up. Joglo is Javanese traditional building, with small mosque [musholla] and Arabic ornaments.
Rumah Kalang [the Kalang’s House] have it’s own changes. During 1920-1930s, the Kalang built luxurious houses with European Baroque style. In that period, Indonesia was still a colony of the Dutch. The Kalang were monopolized to handle the private pawnshops, diamonds and opium trading.
We still can see Rumah Kalang, Joglo and others kind of building along Tegal Gendu Street, they lay from the public market to the west side of Kotagede. The buildings are not original anymore. There are some renovations on facade, form of building, style, etc. Each owner had done renovation as their own perceptions, and needs. The renovations could be caused by changing the function from a house to a commercial building.
This paper will describe the owner’s interpretations about their buildings; house, shop, silver industries. Does the Kotagede’s history become a guide for them to do renovation? Or they just make renovation only for what their needs. This paper will shown us what people interpretations about Kotagede. All data is important to make guideline for conserving Kotagede.
:::mencoba menjadi berani:::








No comments:
Post a Comment